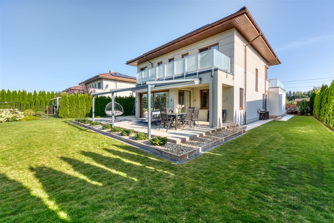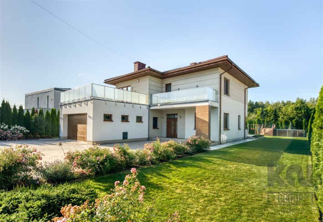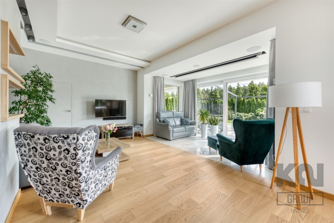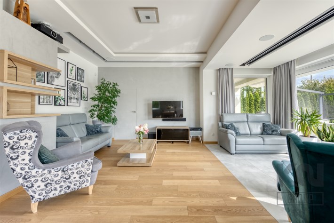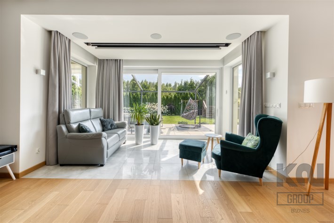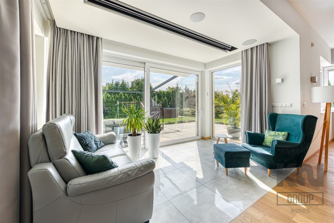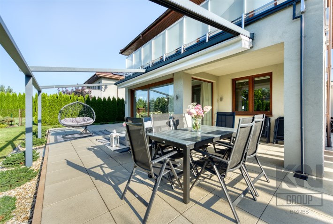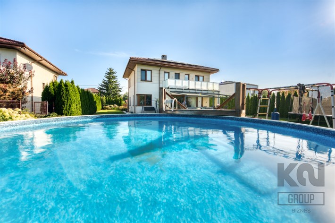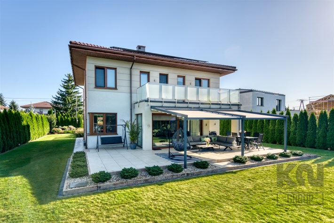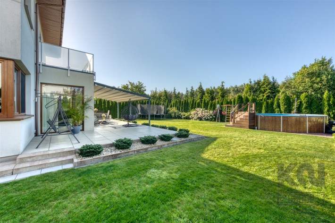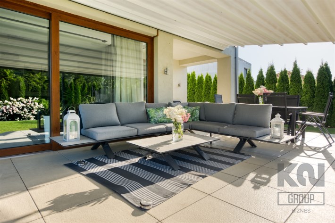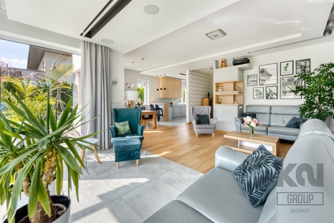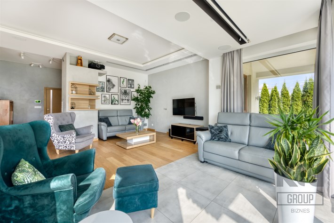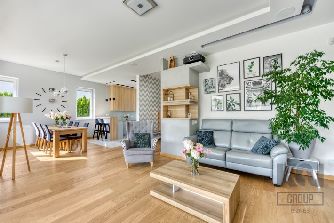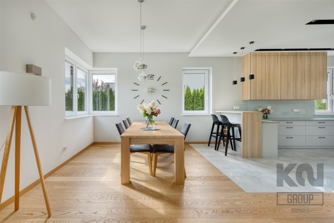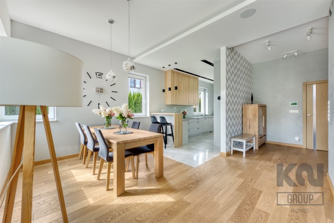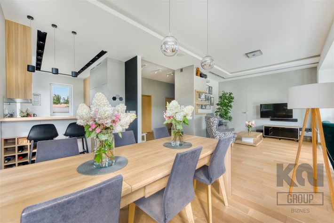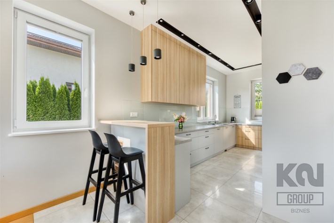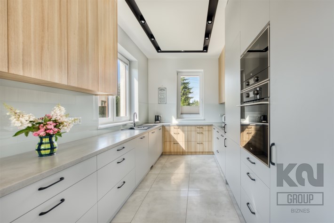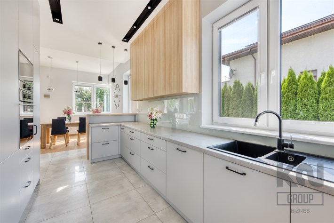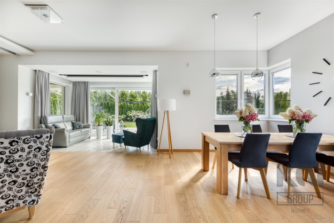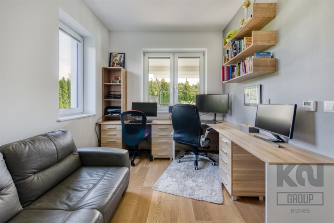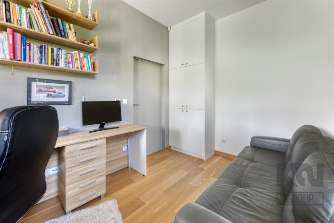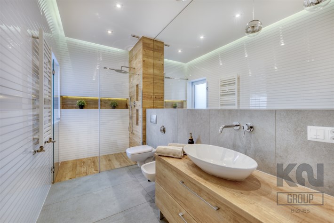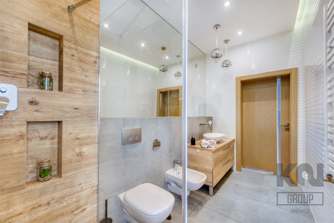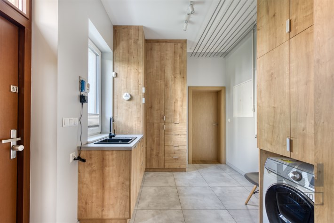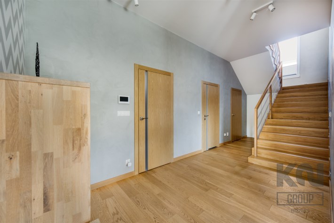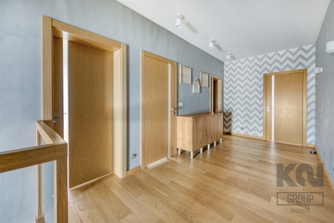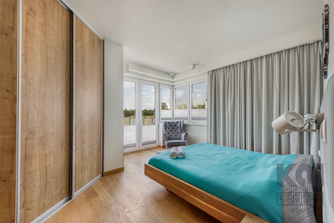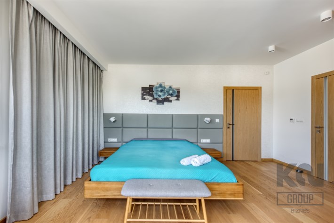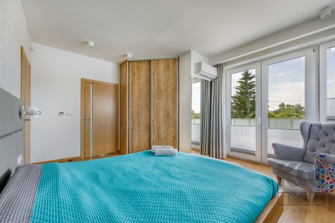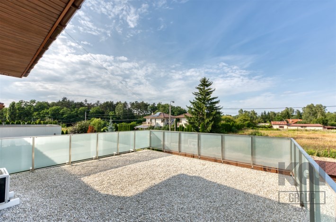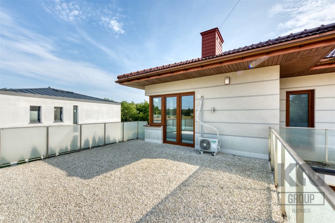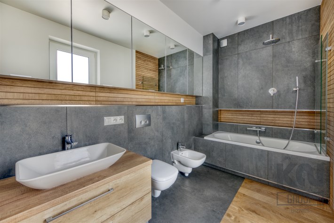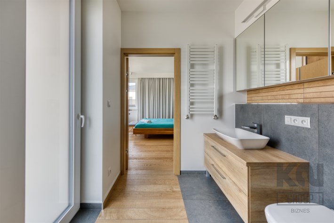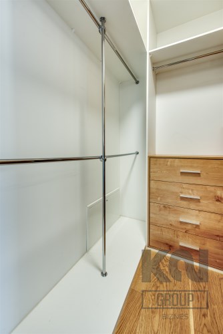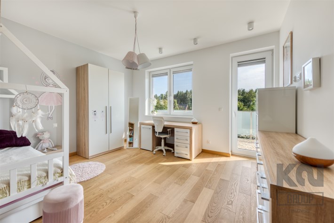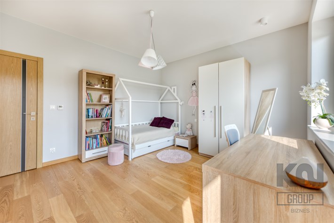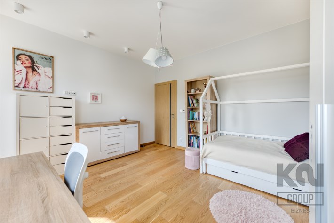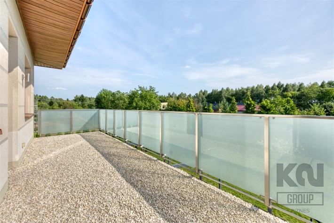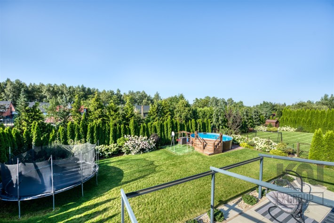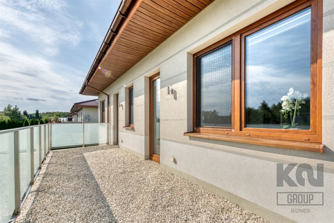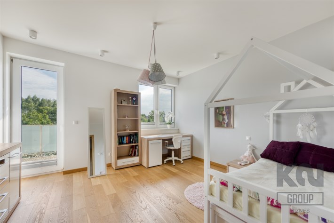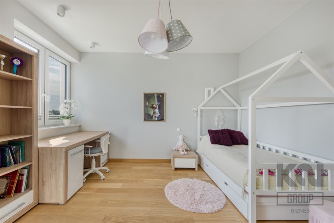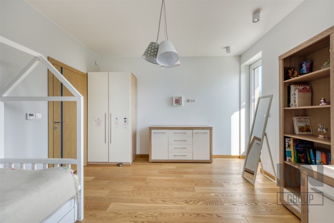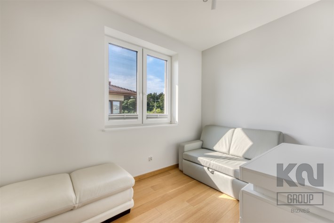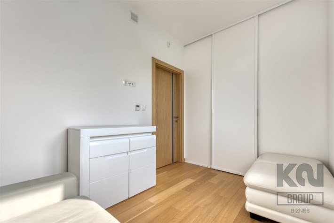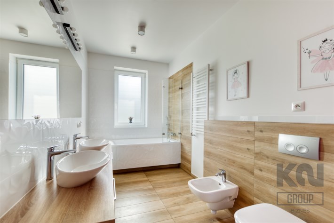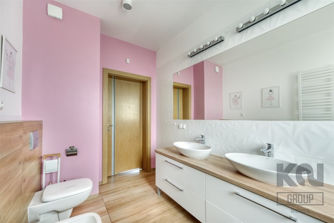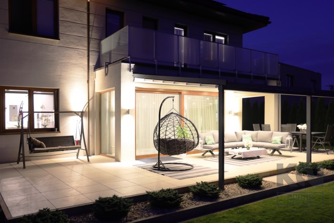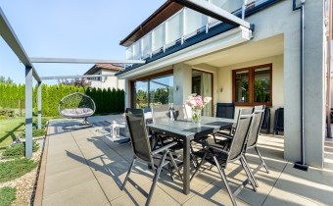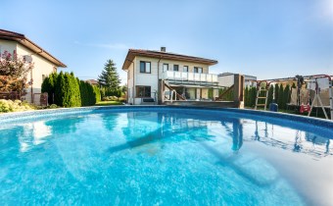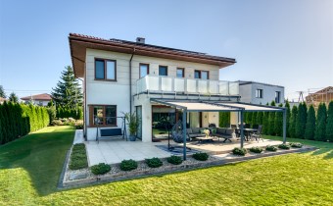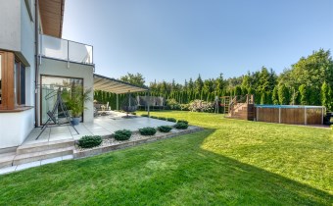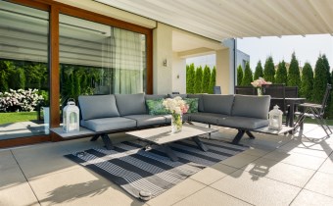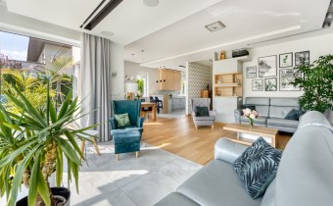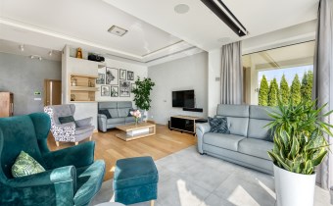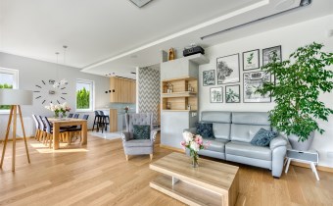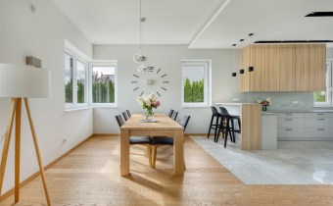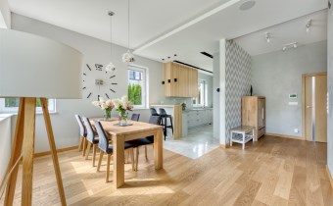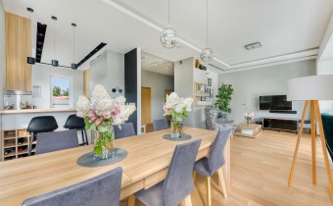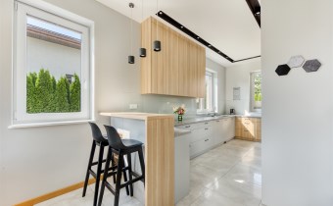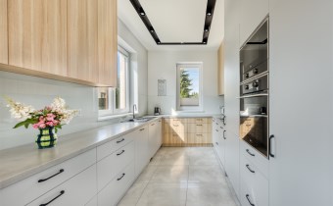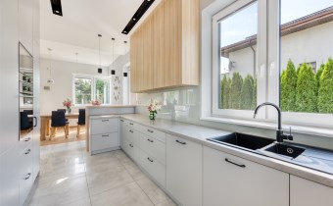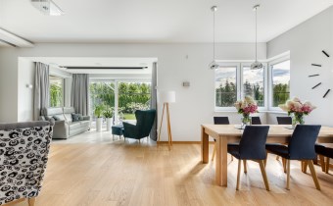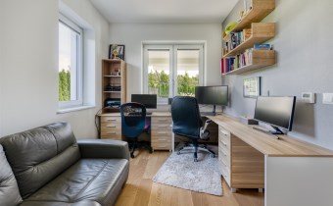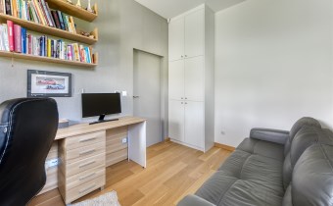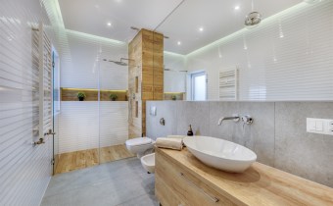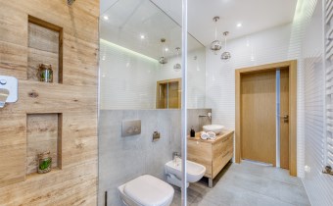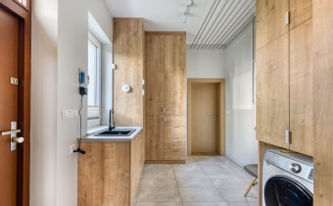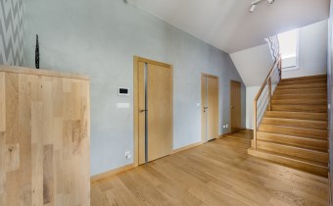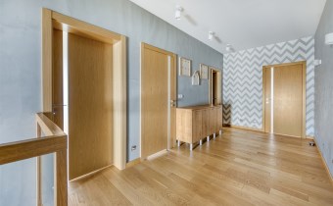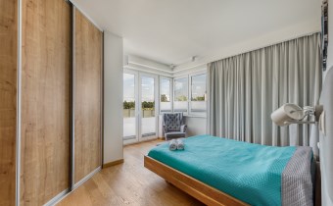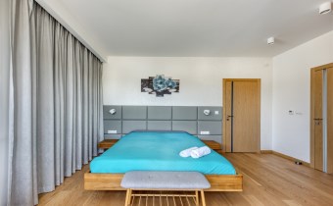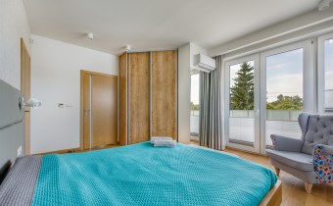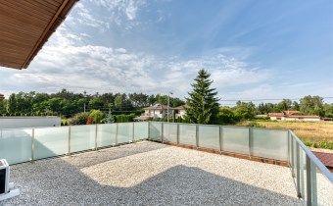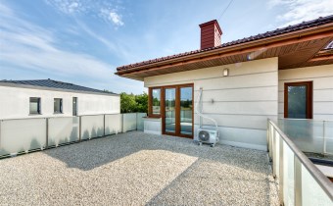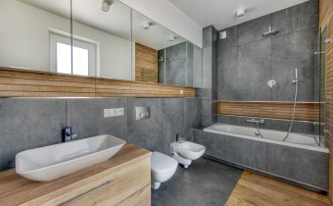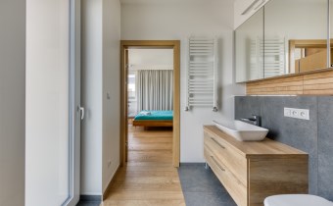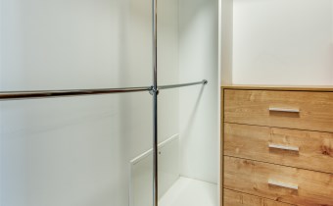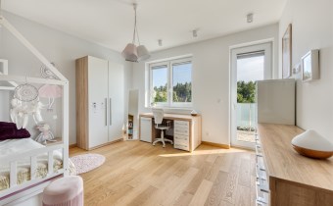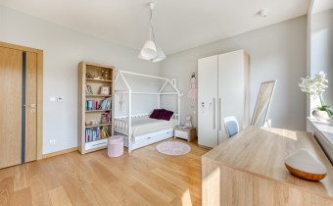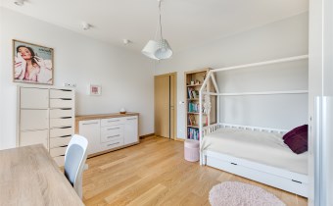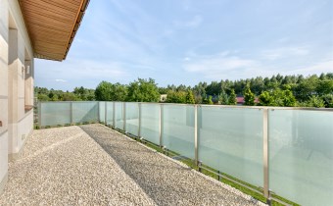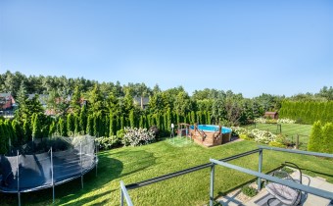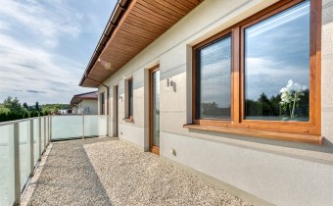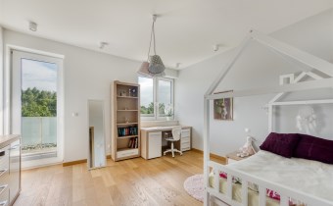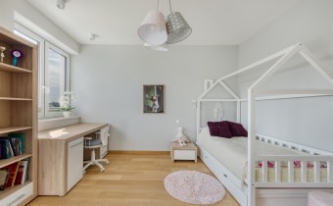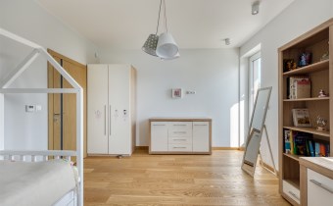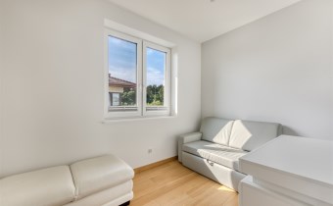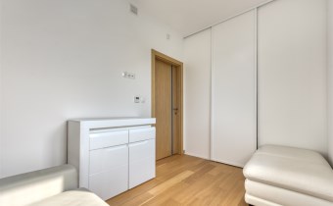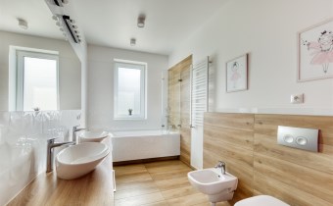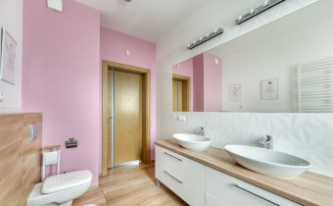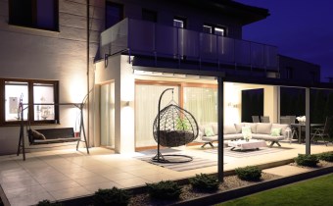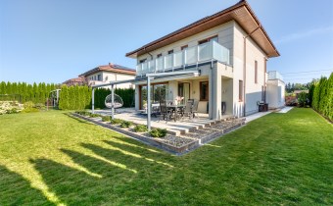
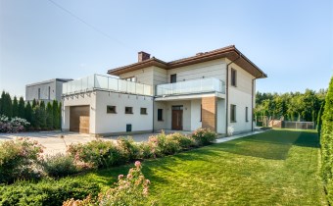
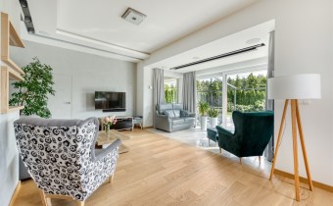
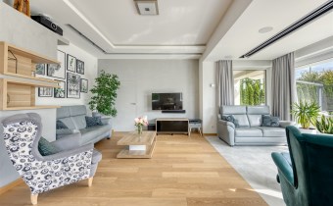
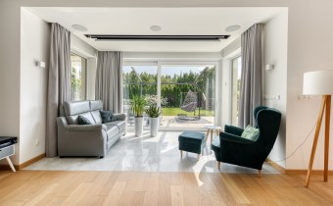
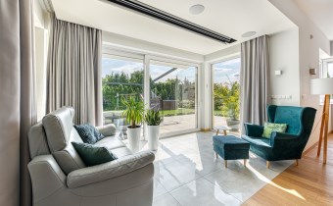
Price
12 000 zł
price per m2
54,31 zł/m²
Size
220,95 m²
Rooms
6
Property description
We are pleased to present a modern and luxurious single-family house with a total area of 221 m2 (usable area 188 m2) located on a fully developed plot of 1122 m2, situated in the quiet Dolina Łódki neighborhood in Łódź, just a few minutes' walk from the entrance to the Łagiewnicki Forest.Very good location:
- Łagiewnicki Forest with numerous walking paths and bicycle routes: right next door :)
- Aldi supermarket - 7 min. by car
- M1 Shopping Center - 10 min. by car
- Lidl and Biedronka supermarkets - 10 min. by car
- Arturówek leisure complex - 10 min. by car
- A2 motorway (Stryków junction) - 10 min. by car
- A1 motorway (Brzeziny junction) - 15 min. by car
- Manufaktura - 20 min. by car
- Monopolis - 20 min. by car
- British International School - 20 min. by car
Ground floor:
- A spacious living room with two leather sofas, a coffee table, two armchairs, a large table with six chairs, a TV cabinet, an LED TV, a 4K projector with a ceiling-mounted screen, and a ceiling sound system. An important feature of the living room is the glass bay window, which creates a winter garden atmosphere.
- A functionally arranged terrace with an electrically operated and illuminated awning, equipped with a corner sofa and a table with 6 chairs.
- A modern kitchen equipped with an induction hob, oven, hood, microwave, dishwasher, and fridge-freezer - the kitchen furniture has been designed to maximize space - numerous, spacious cabinets effectively replace a traditional pantry.
- Study equipped with desks, a wardrobe, and a leather sofa.
- Bathroom with toilet equipped with a walk-in shower, bidet, and sink.
- Laundry room equipped with built-in wardrobes.
- Hall equipped with numerous built-in wardrobes.
- Garage for two cars with the possibility of charging electric vehicles.
First floor:
- Air-conditioned master bedroom with private bathroom with toilet equipped with a bathtub, bidet, and sink, private wardrobe, and terrace.
- Two children's rooms or rooms for any arrangement.
- Room serving as a wardrobe/additional bedroom.
- Bathroom with toilet equipped with a bathtub, bidet, and two sinks.
Garden:
- Fully landscaped with numerous plantings (including delicious currants).
- Automatic irrigation system.
- Heat pump heated swimming pool.
- Robot mower.
Key information:
- The house has a high-class photovoltaic installation, which significantly reduces electricity costs.
- All municipal utilities + home sewage treatment plant.
- Wooden floors and underfloor heating controlled individually for each room, powered by a dual-function gas boiler.
- The south-facing terrace and garden allow you to enjoy the sun all day long.
- Thanks to numerous windows, the interior of the house provides plenty of natural light.
- Central vacuum cleaner system, which makes cleaning much easier.
- Access via paved roads, both from Strykowska Street and Brzezińska Street.
Fees:
Rent - PLN 12,000
Advance payment for electricity - according to consumption (approx. PLN 50)
Advance payment for gas - according to consumption (approx. PLN 1,000)
Advance payment for water - according to consumption (approx. PLN 300)
Garbage collection - PLN 37/person
Toya fiber optic internet - PLN 100
Building security - PLN 60
Gardener services - included in the price (basic services)
Cleaning service - included in the price (once every 2 weeks)
Total cost: approx. PLN 13,550
Refundable deposit - PLN 20,000
Tenant's liability insurance required.
I recommend it and invite you to the presentation - all 50 photos are available on our K2 Group website.
Property description
Offer no.
K2G-DW-2984
Size
220,95 m²
Usable area
188,46 m²
Parcel area
1 122 m²
No. of rooms
6
House type
detached house
Building technology
mixed
Deposit
20000
Standard










Costs depending on use
Current, gas, Water
Storey
1
Lot dimensions
23x49 m
Parking space
two-station
Guarantee deposit type
to be agreed
Windows
PCV
Fittings
good
No. of terraces
2
Palcel`s development
developed
Parcel surface
flat
Shape of parcel
rectangle
Roof cover
Other
Usage permit (Certificate of Occupancy)
yes
Building state
high standard
Parcel fencing
metal
Built in
2019
Gas
yes - city
Water
vir_listalng_piec_gazowy_dwufunkcyjny
Access
paved road
Surrounding
built-up land
Heating
Gas
Furnishings
furnished
Alarm
yes
Terraces
big terrace
Break-prooven doors
yes
Current
yes
Sewage system
City
Rooms
Rooms area
41; 18; 17; 17; 11; 10 m2
Rooms floors
plank, gres
Kitchen type
with cabinets
Kitchen type
kitchen annex with dining room
Kitchen area
12 m2
Kitchen floor
gres
Kitchen appliance
electric oven, dish-washer, hood, induction hob, kitchen furniture, Microwave, sink with battery, vir_listalng_lodowkozamrazarka
Bathroom type
along with the toilet
No. of bathroom
3
Bathroom area
7 m2
Bathroom glaze
new type
Bathroom floor
gres
Bathroom equipment
bath, bidet, mirror, shower, toilet, washbasin
No. of anterooms
3
Antechambers area
30 m2
Hall floor
gres, plank
